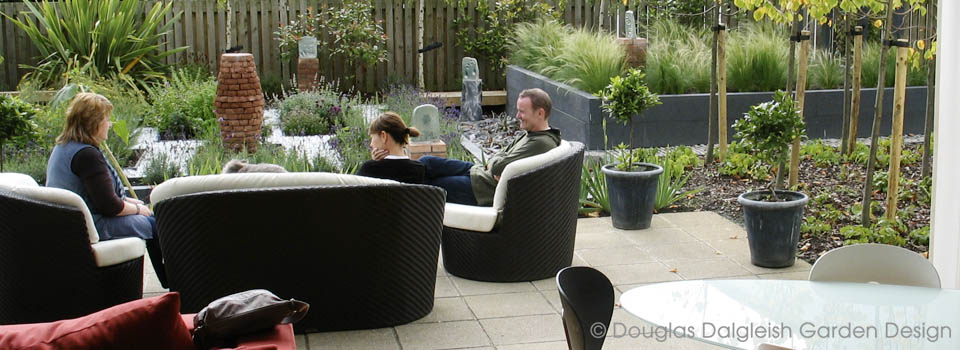
The 'modernist' architectural and interior design aesthetic of this contemporary family home is reflected in the designed garden's asymmetric rectilinear geometry. Where bi-fold doors unite interior and exterior spaces, the garden becomes part of the house. This interior-exterior integration is developed through the garden's architecture-responsive design, expressed with relevant materials.
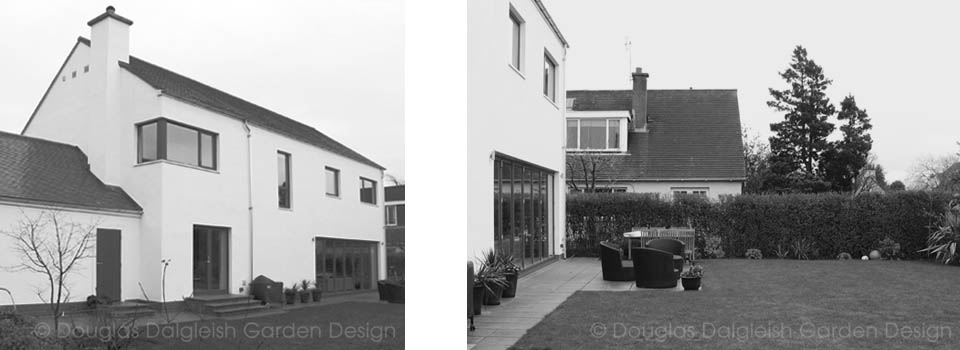
This 2005 detached house was designed by Oberlanders Architects. The developer's flat, open rectangular garden did not provide sufficient interest, beauty or utility for the new owners, who had been attracted by the refined modernist design aesthetic of the house. The simple, level garden was proving inadequate for family life. The garden needed a more ambitious design.
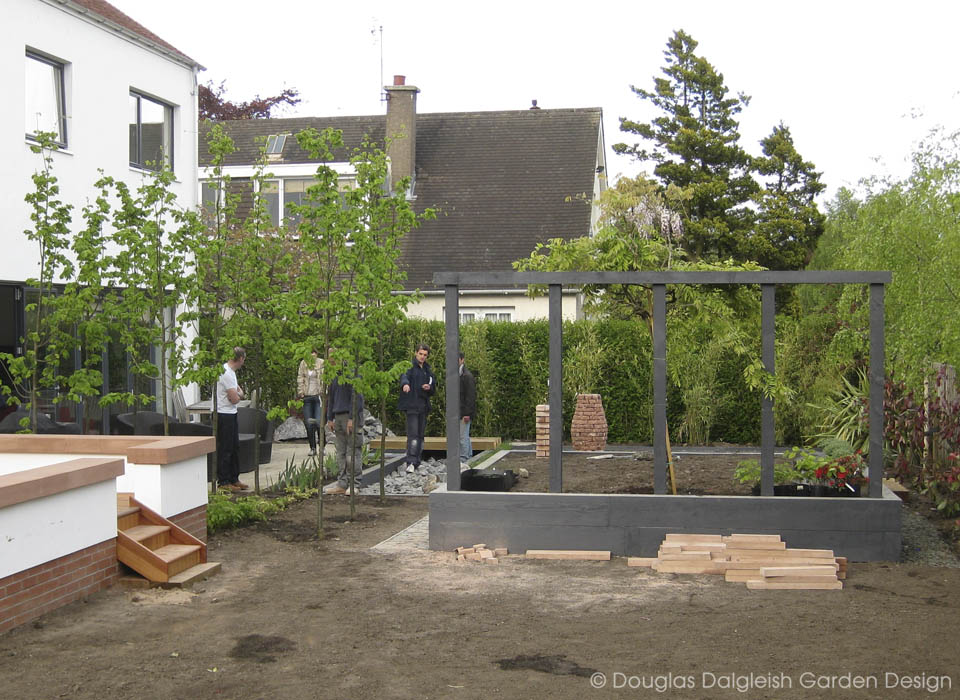
Site-sensitive and client-centred, my design for this garden balances the physical attributes of the specific place with the preferences of the house owners. I designed the garden to reflect elements of the interior roomplan, and included a permeable subdivision of the garden to separate the family's diverse uses of their outdoor space. Designed as a functional and aesthetic environment to enhance family life over many years, the transformed garden more than justifies its construction cost.
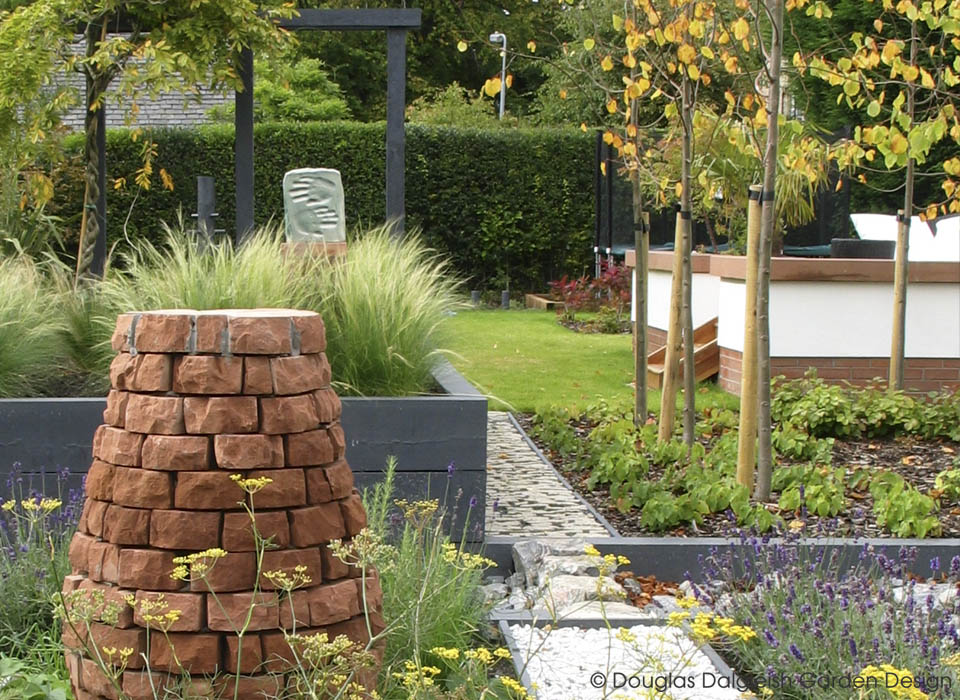
The new garden was designed as a sequence of rectangular elements of contrasting textures, expressed through durable materials and planting, with a separate lawn providing playspace for children. Planting is designed to produce a sense of permanence, with layers and blocks of foliage texture, long-lived plant communities and attractive monocultures.
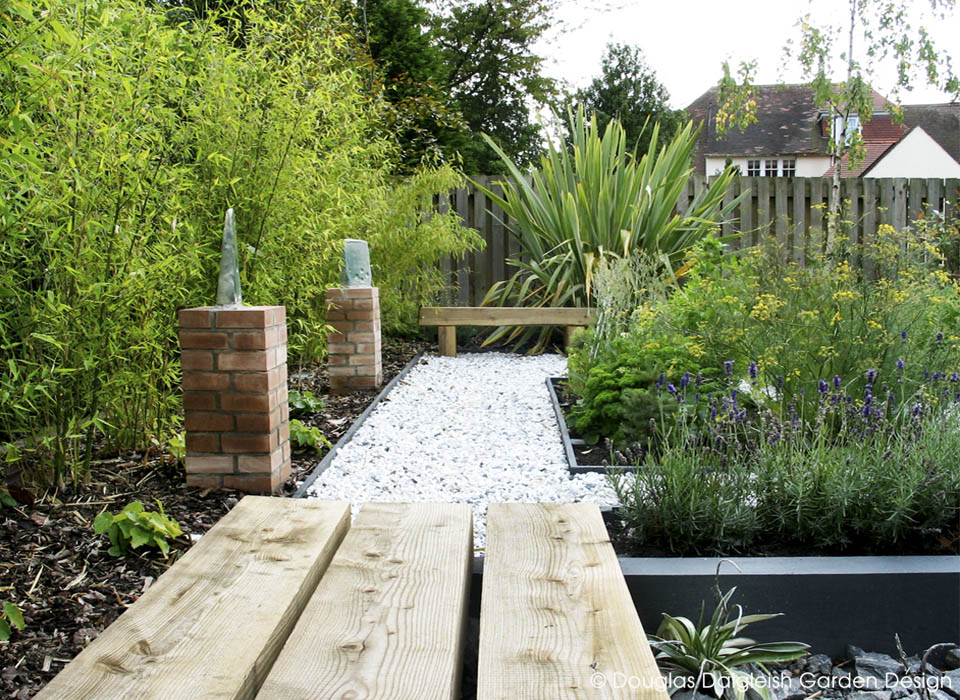
The timber bench provides a visual focus and a garden destination, an invitation to cross the minimalist bridge. The unfriendly phormium is a remnant from the original garden. This sharp-edged 'architectural' plant should be re-positioned further from the bench.
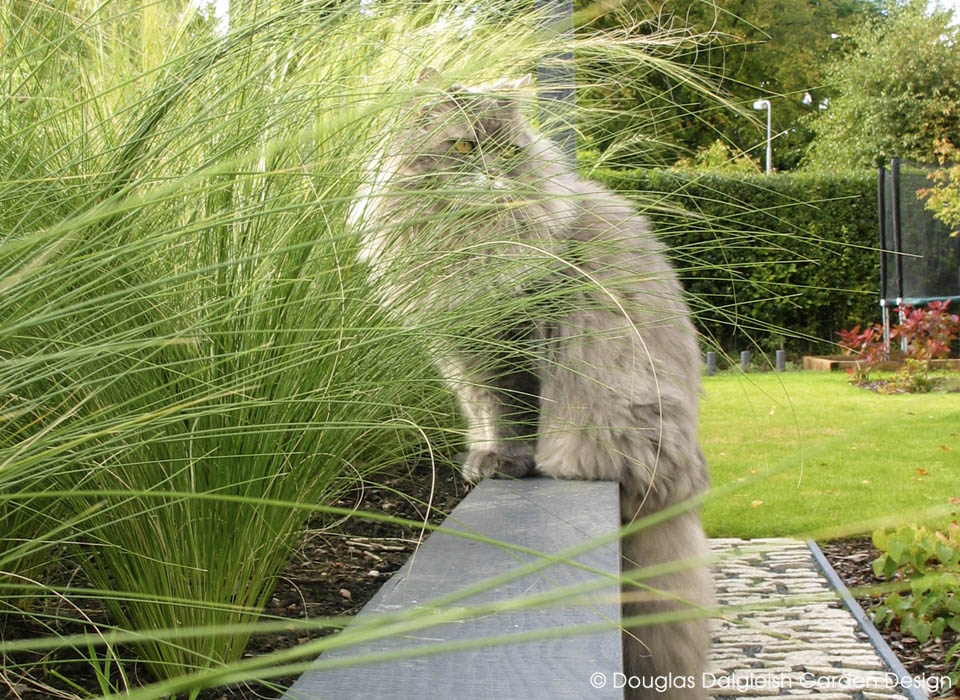
The family's cat 'Harry', content in his new outdoor environment.
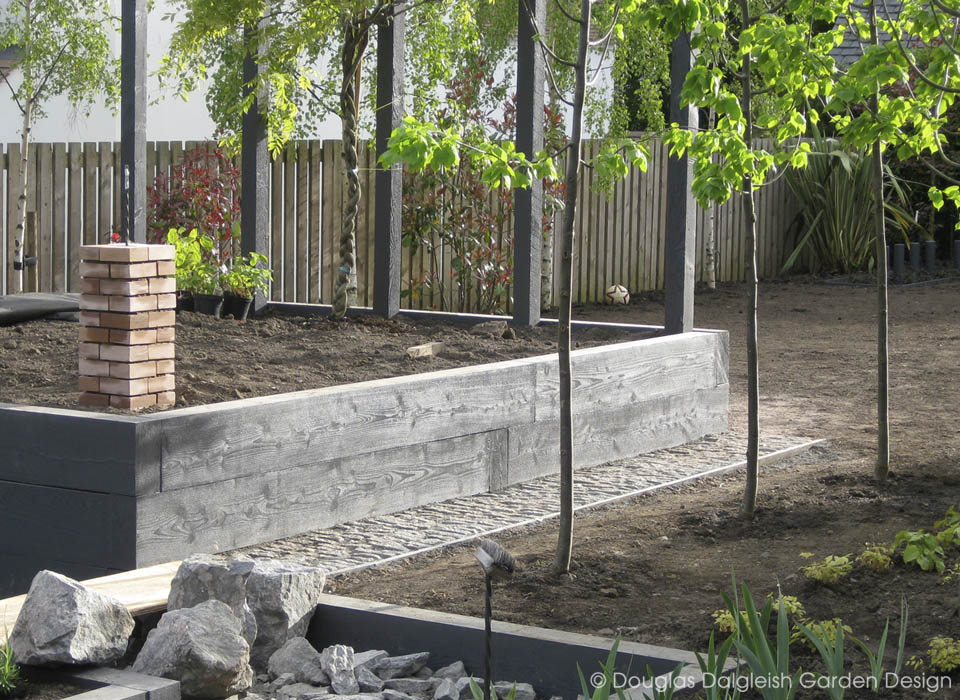
The garden's geometric raised and recessed structures frame the irregular organic forms of the permanent planting. This pre-completion photo reveals the garden's qualities of rhythm and repetition.
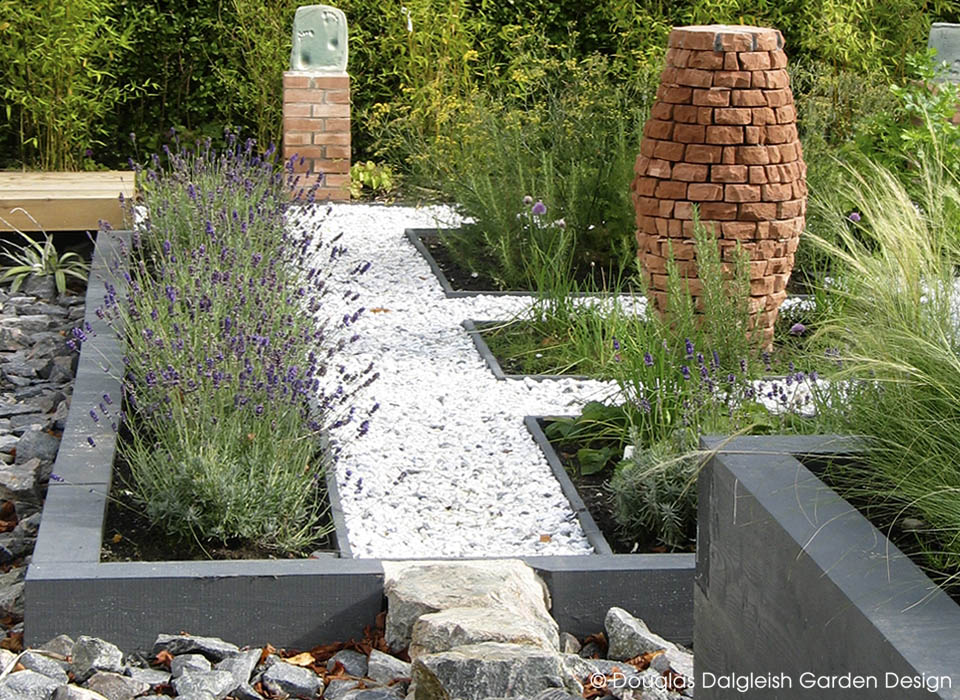
The conveniently accessible herb garden enjoys a strong framework of footpaths. Stone and ceramic sculptural elements provide this part of the garden with year-round visual interest.
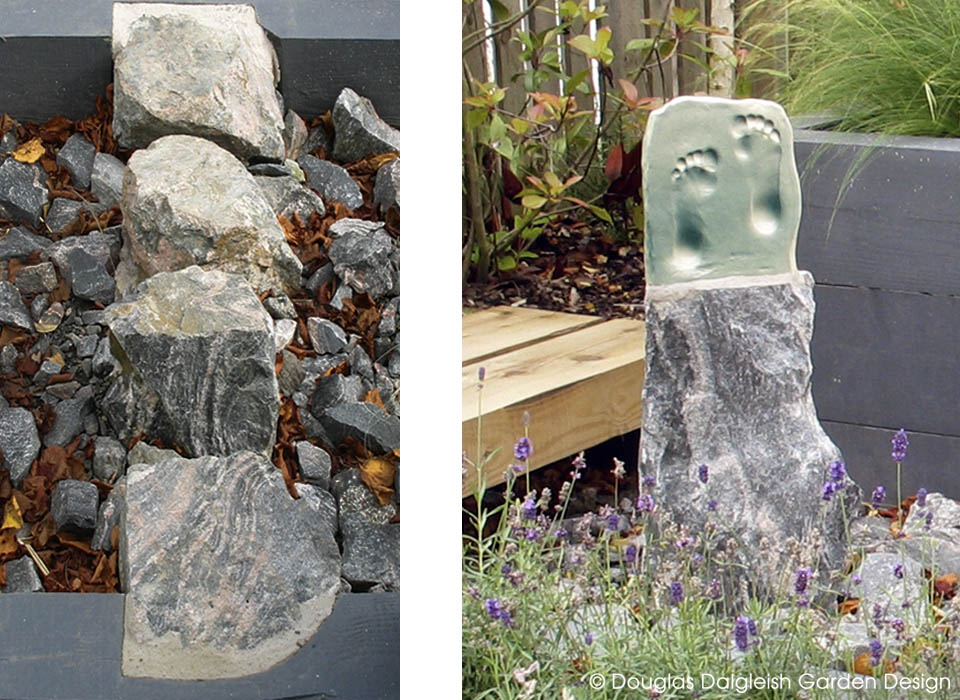
This garden's enduring interest is linked to its defined routes for movement. Simple footbridges, narrow paths, stepping stones and a series of sculptural elements serve as a sequence of physical incidents or garden waymarkers.
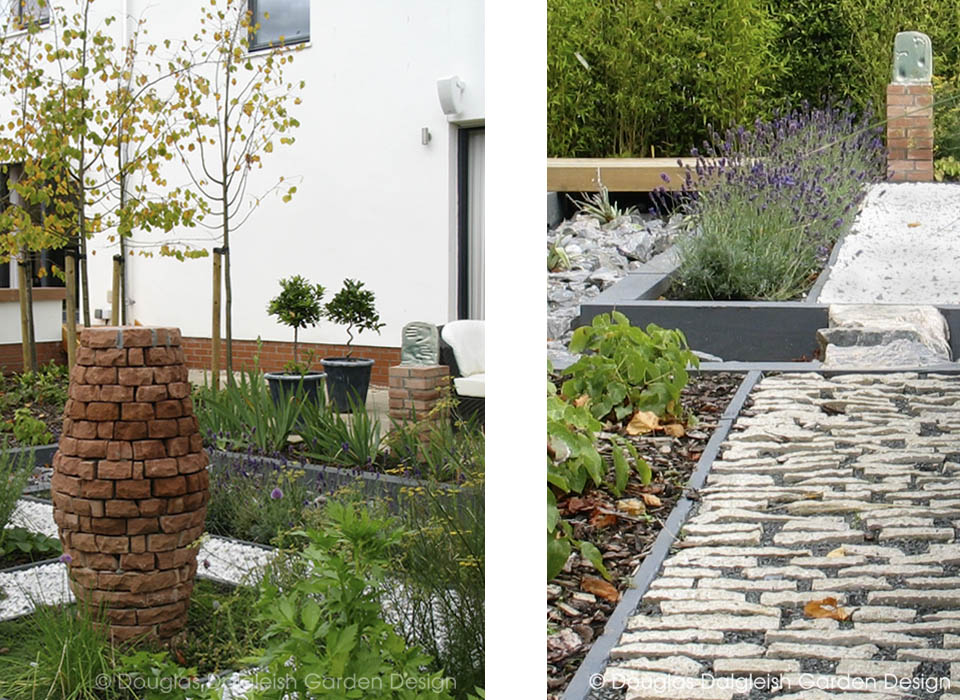
Pavers lifted from the original patio were re-used fragmented, their newly fractured faces forming the walking surface. A recessed layer of grey rocks simulates a dry watercourse, traversed by irregular stepping stones. Textural contrasts continue along stone chip paths. White stone chips are difficult to use well in gardens. They can become grubby, and may introduce unwanted associations. Here the colours of the garden stone reflect the colours of the house.
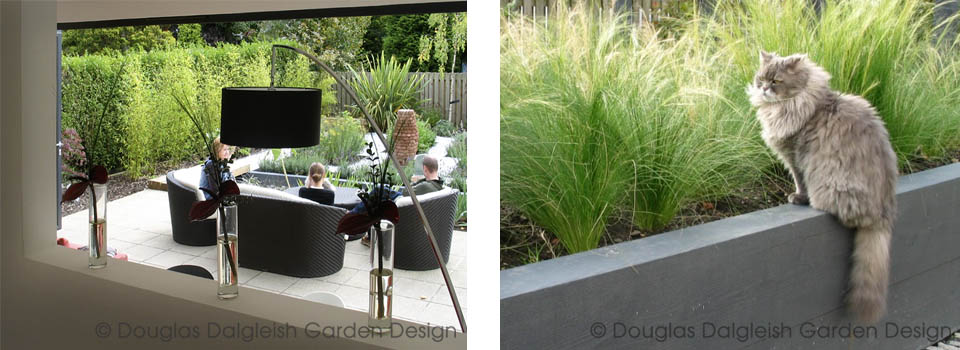
Although Harry may have his own ideas about the new horticulturural environment, gardens are for people.