
The design I developed for this large garden's practical and aesthetic improvement proposes interconnected areas of differing character, linked together to provide a sequence of garden experiences. Following my outline design for the whole garden, the work is progressing in several phases.

The recent addition of a cleverly-designed south-facing Garden Room gave this notable Arts & Crafts villa a delightful new living space, particularly lovely when suffused with morning light. I designed a new sandstone patio with two flights of steps to link the new garden room via the new patio to the realigned driveway. The planting is designed to integrate and shelter the elevated patio within the surrounding garden.
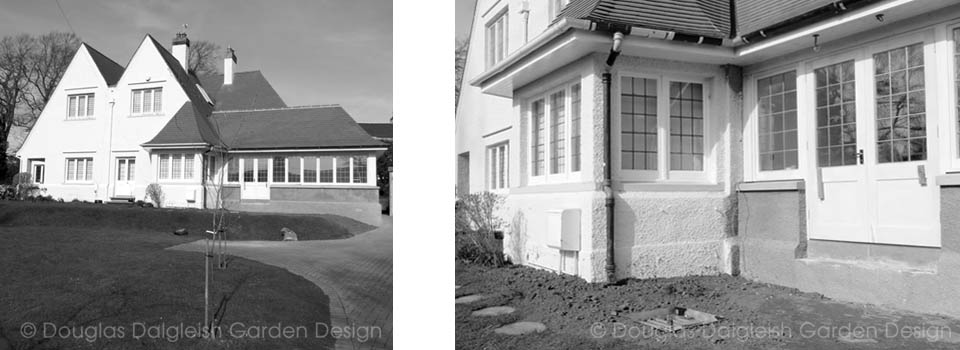
This is a notable 1910 Arts & Crafts suburban villa by Edinburgh architects Bailey Scott Murphy and David Morton Kinross. The house was improved and enhanced in 2014 by the addition of the Garden Room designed by NGP Architecture Ltd . In the garden, a new doorway entrance plat and steps were needed to link the new room to a new patio for convenient outdoor entertaining.
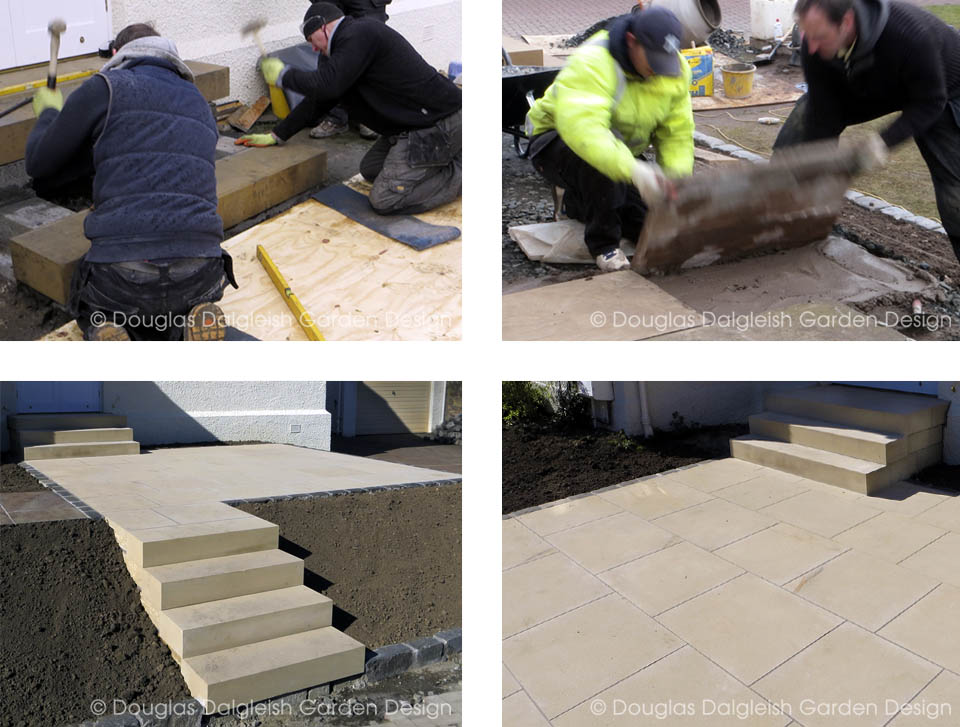
Garden design and construction for listed buildings needs particular sensitivity. The specialist stonemasons of Forbes Davidson Ltd. completed the doorway plat, steps and patio, using materials and techniques in the local tradition. New UK-quarried sandstone was sawn at a local stoneyard, with exposed surfaces dressed and finished on site by the stonemasons. The awkwardly positioned drain inspection cover is completely hidden under one of the new sandstone pavers. The patio edge is formed of reclaimed whinstone setts. Reclaimed sandstone paving completes the new terrace path.
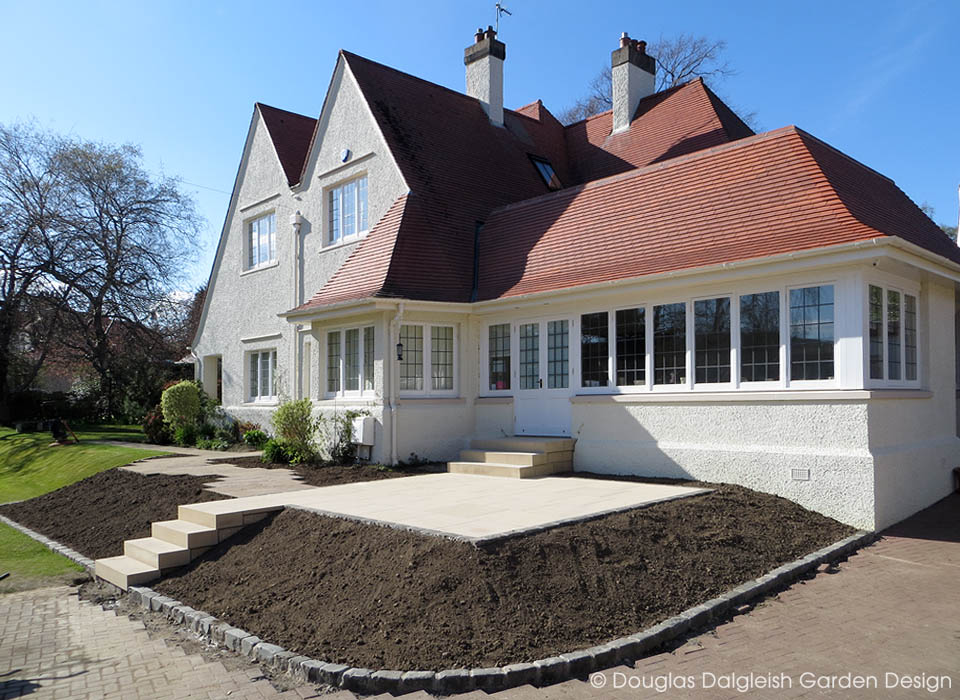
Respecting the distinctive asymmetry of the Arts & Crafts architecture, the new patio is designed as an attractive practical space for entertaining the extended family. On completion of the construction works, their proportion and alignment are obvious. The new planting will provide shelter and foreground interest, enfolding the patio into the garden.
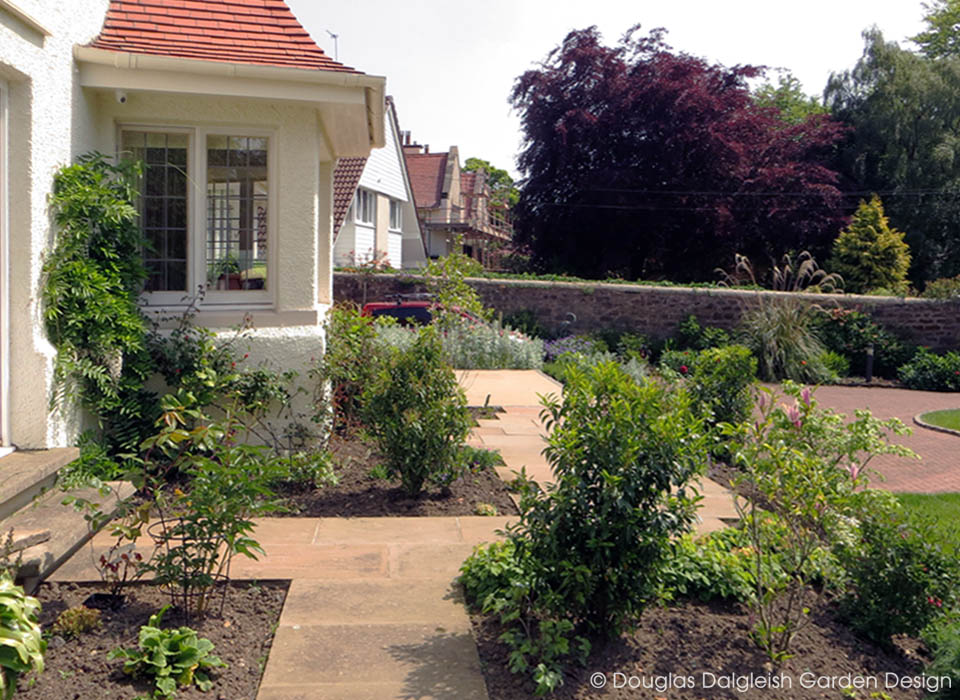
By the second growing season the new flowering shrubs are becoming well-established and beginning to enclose the terrace path.
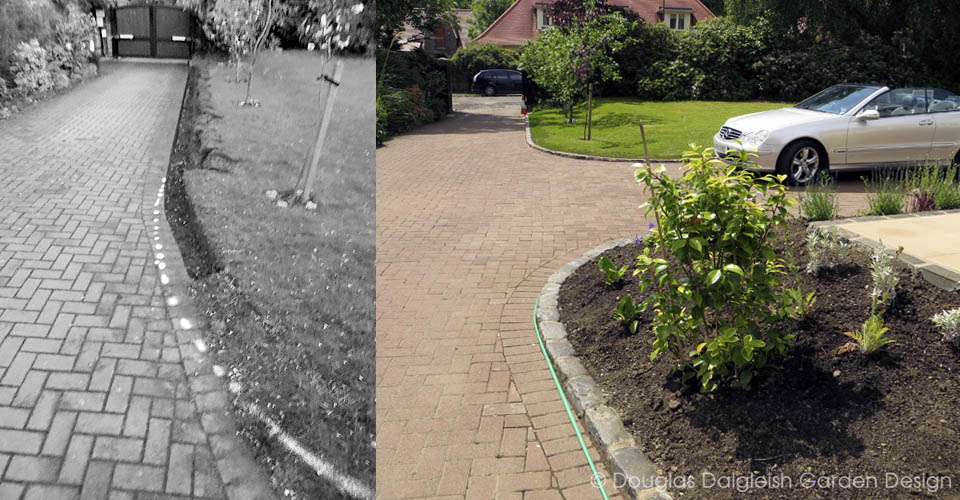
The original block-paved driveway had been incorrectly laid without a restraining perimeter kerb, allowing the driveway paver blocks to gradually drift apart. The driveway edge was realigned to improve usability and appearance, its paver blocks relaid within a strong restraining kerb of reclaimed whinstone setts.
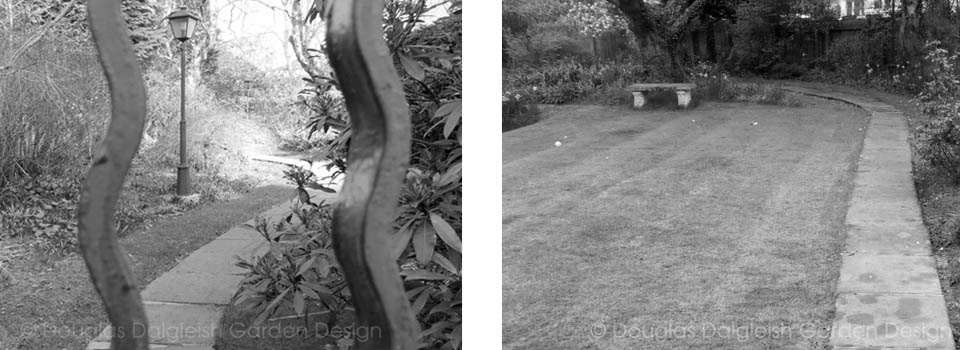
The awkwardly narrow path leading from the pedestrian entrance gate to the house main door. The second phase of garden work is focused on improving the arrival experience and creating a new link to the extensive south lawn.