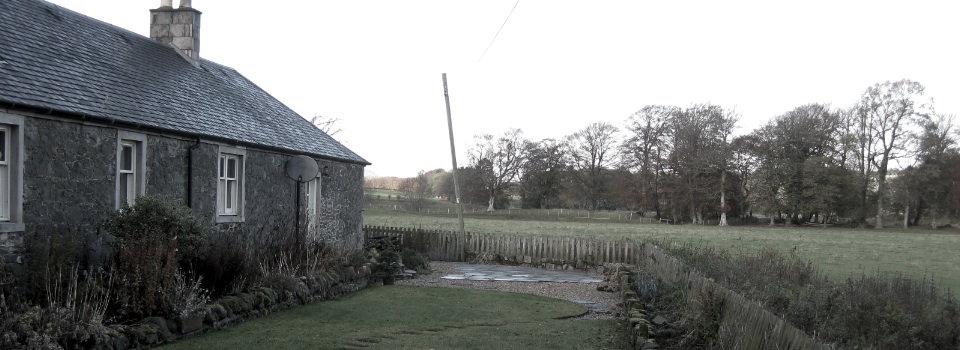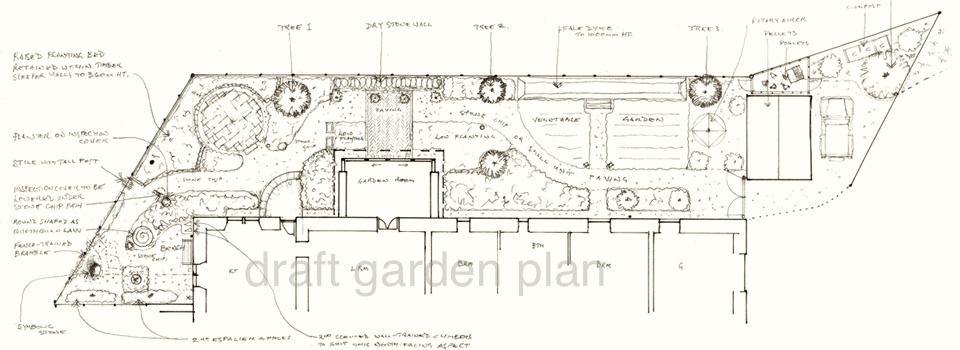
When I first visited their South Lanarkshire garden, my clients were ready to build a contemporary glass extension to enlarge their traditional small-windowed stone-built house. The new 'garden room' would provide views of their new garden and across adjoining farmland. A detached timber storage building was also planned. The long narrow garden presented practical challenges to resolve in the garden's design. The production of good fresh food is of defining importance to my clients, so garden aesthetics were to be integrated with the practical requirements of a productive kitchen garden. This far inland, harsh winter weather requires garden plants to be hardy, persistent, adequately drained and sheltered if at all possible. Hard materials must be durable, sit well in their setting and show respect for local tradition.
Draft garden plan:

In this part of Scotland's southern uplands the separation of river headwaters is uncertain, having changed over time. Here at the watershed, nearby watercourses mingle through the water table to saturate winter soils and reliably plenish summer grazing for local dairy farmers. Long ago these waters changed allegiance as the River Clyde acquired tributaries which had previously flowed east to swell the Tweed. This is where writer and hillwalker Dave Hewitt while 'Walking the Watershed' observed the strath to be so flat that Scotland's east-west divide could not be found. This garden looks out across the level alluvial terrace shared by those two interrelated rivers.
Detailed design:

In this visually attractive setting, I designed the new garden to be an outward-looking place enjoying long views enhanced by colourful foreground planting. Views from within the house are framed between trees. The design is engagingly detailed and was practical to construct using durable locally relevant materials. The resulting new garden is both productive and convenient, while providing sheltered places to rest and a means of direct access to the landscape beyond. Raised planting beds increase the depth of fertile soil, with better drainage and earlier spring warming. The footpath surface of grey whin chips hides the easily accessible inspection covers of the household drainage system.
Client photos: first season after planting.



Working from my detailed design drawings local landscape contractors were engaged to construct the new garden. The planting was arranged by a specialist plant nursery. The local cattle seem to approve.